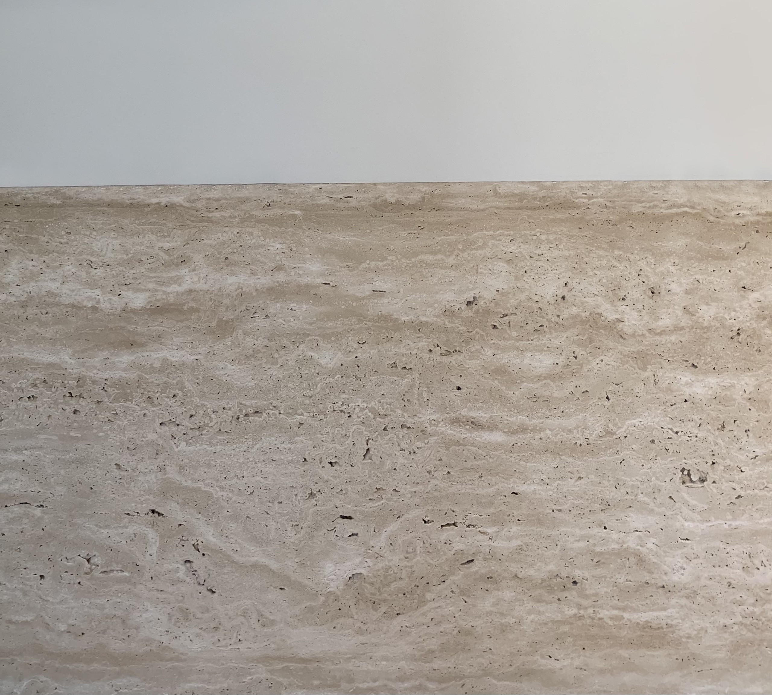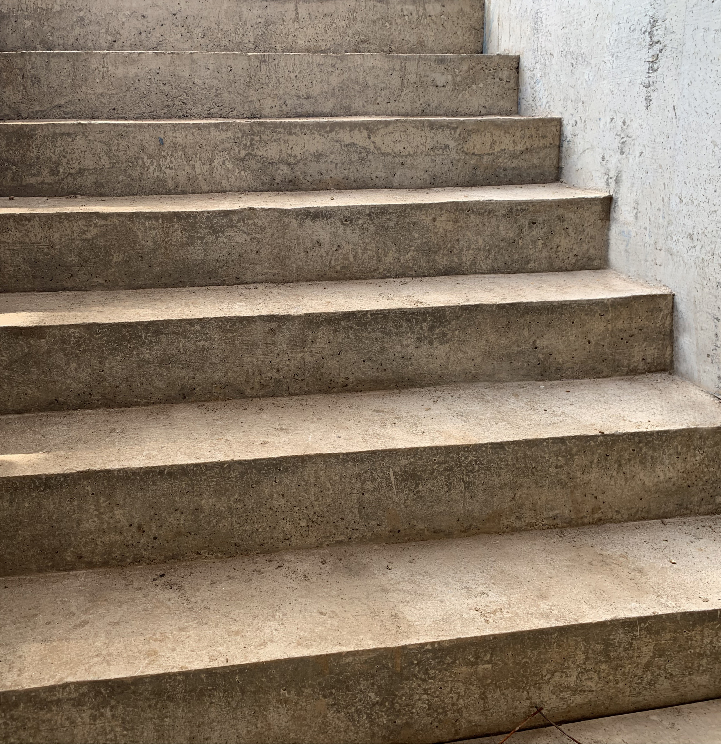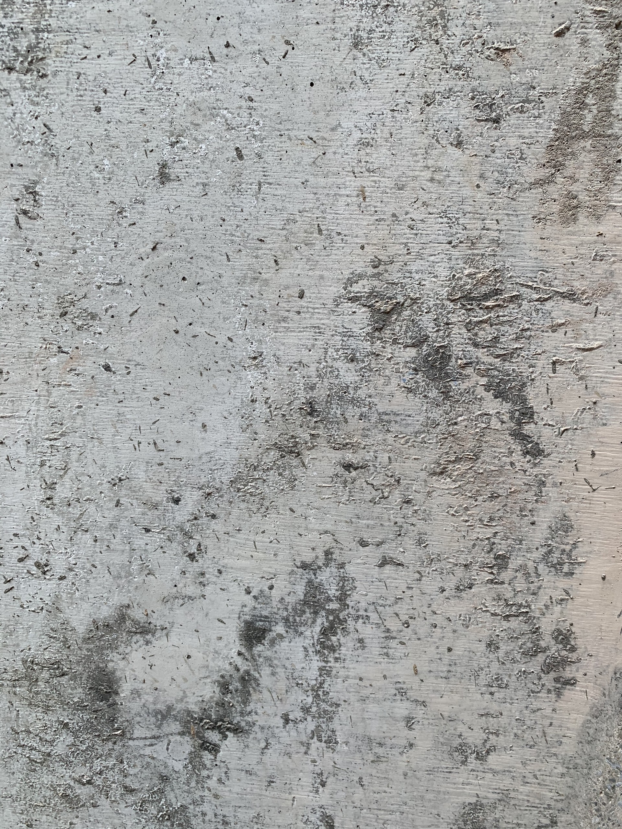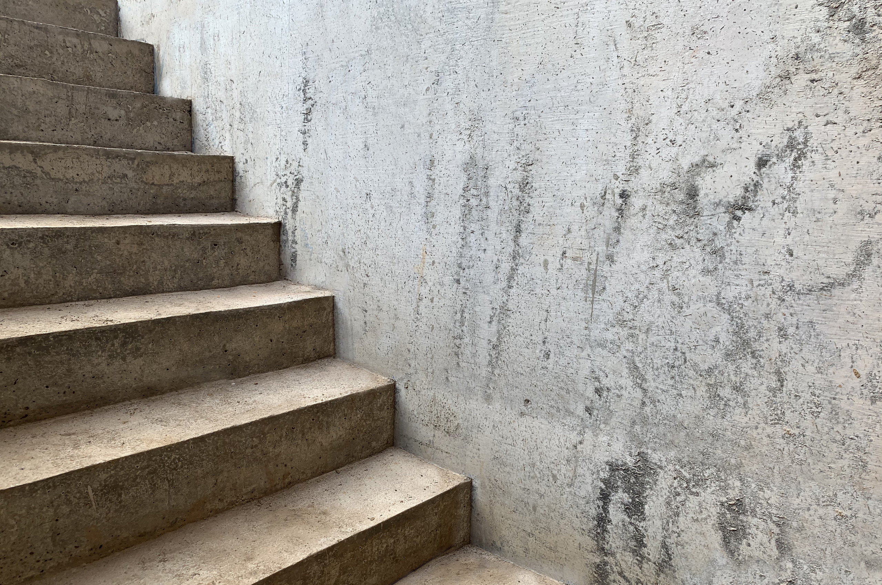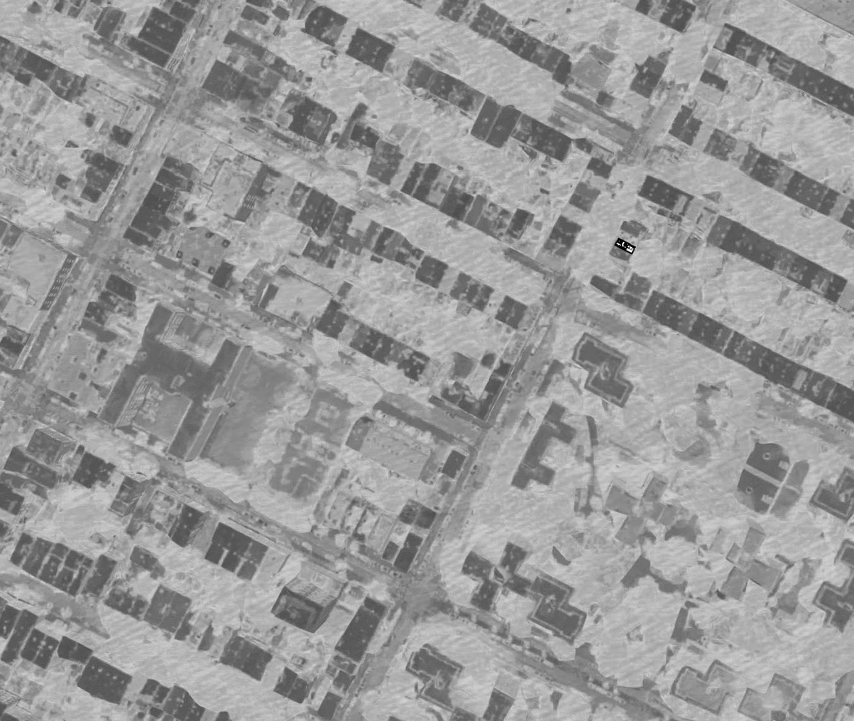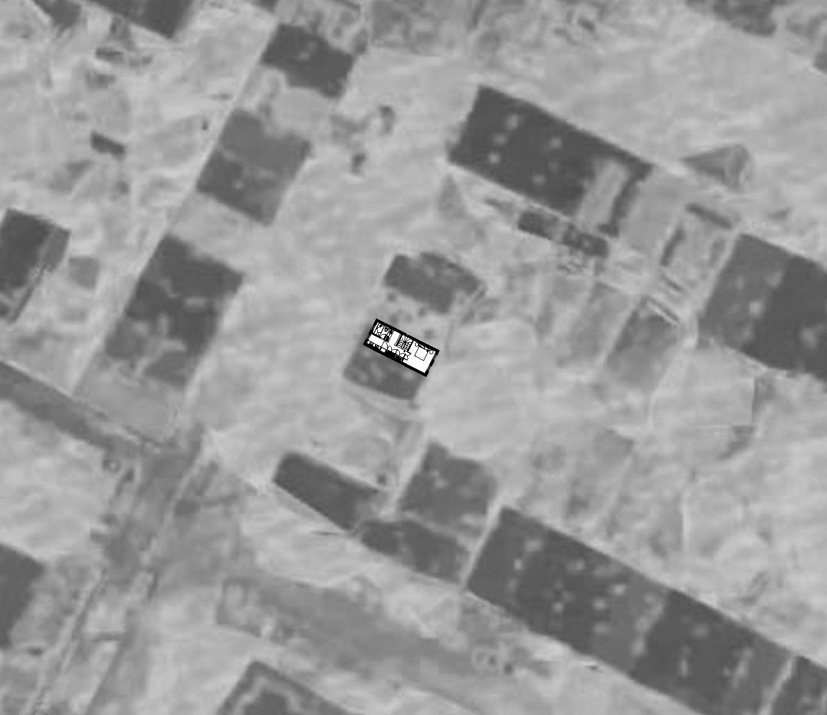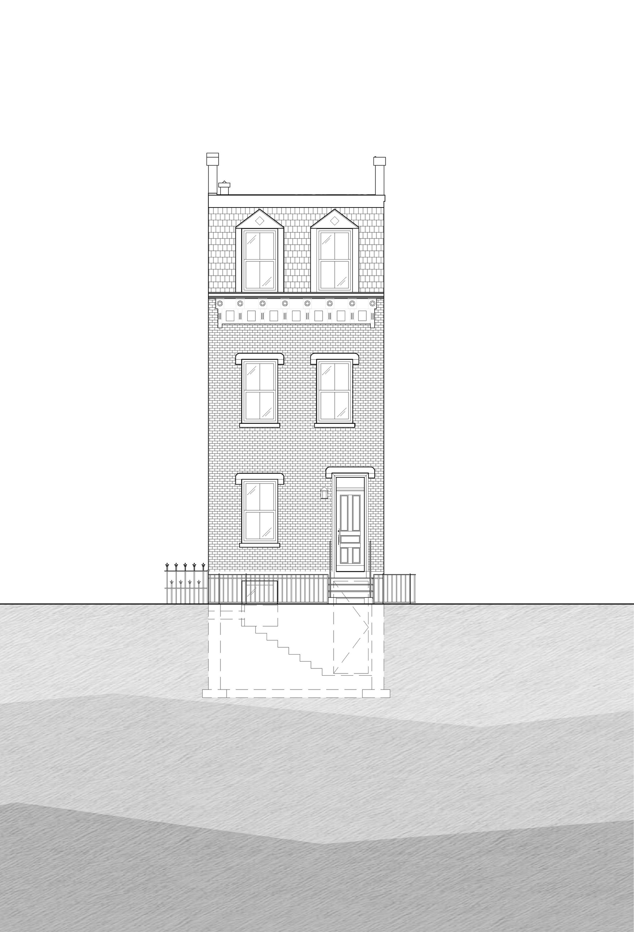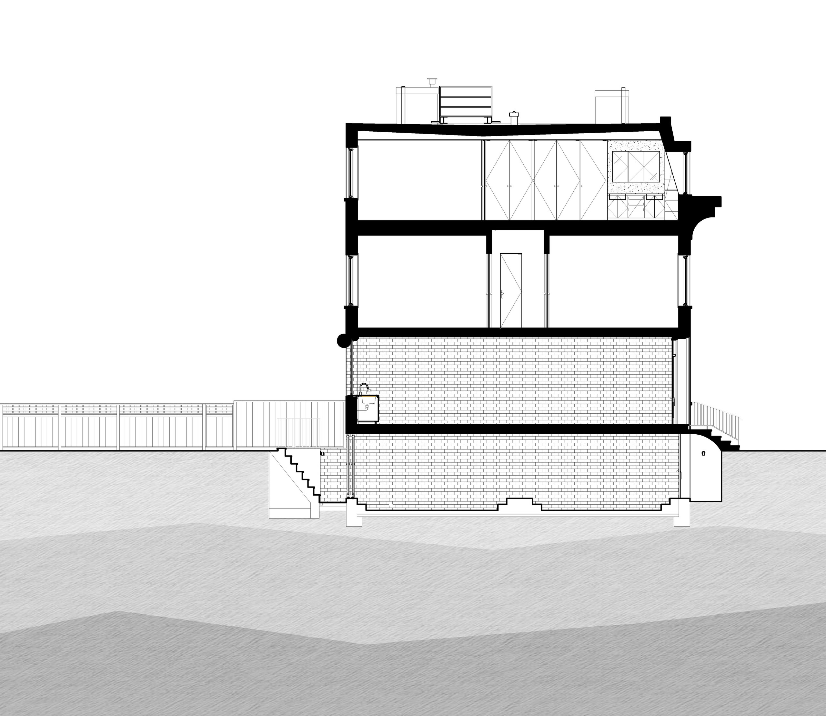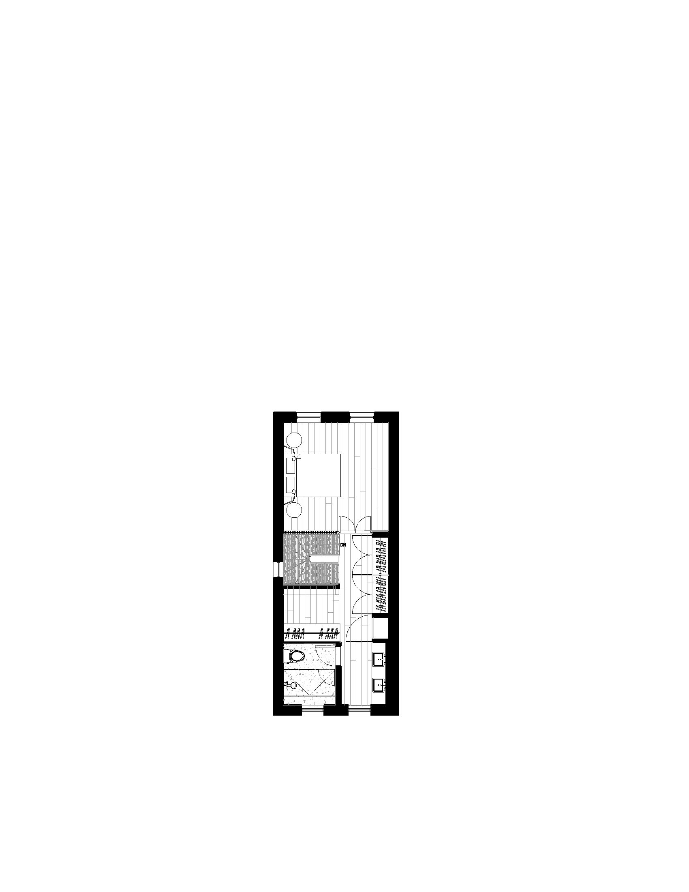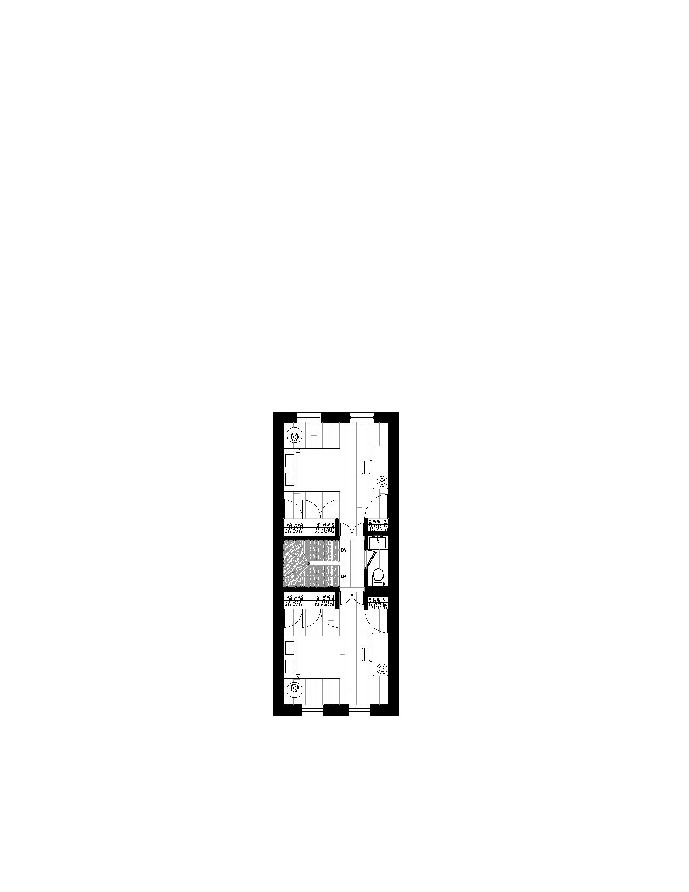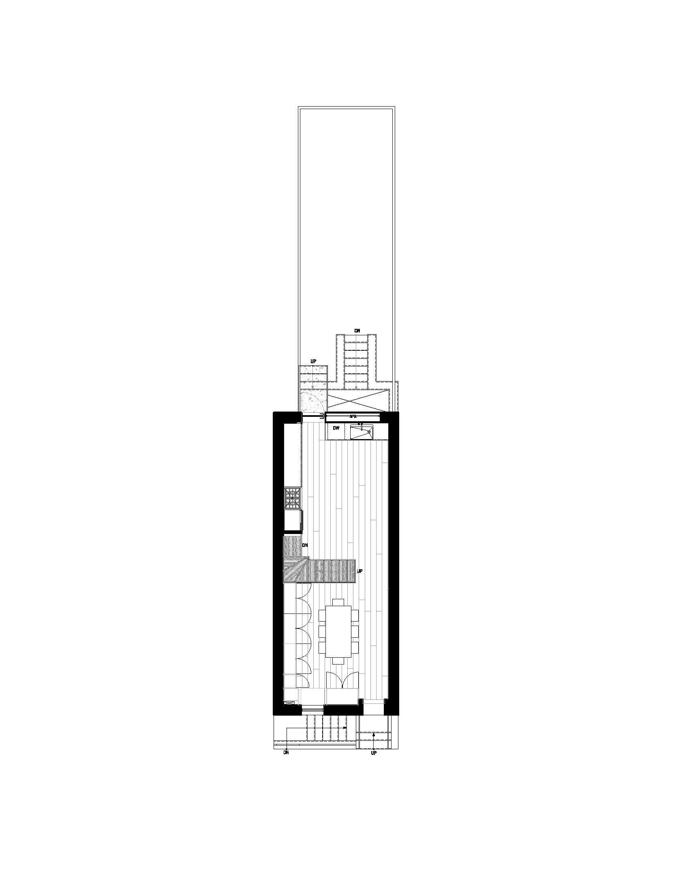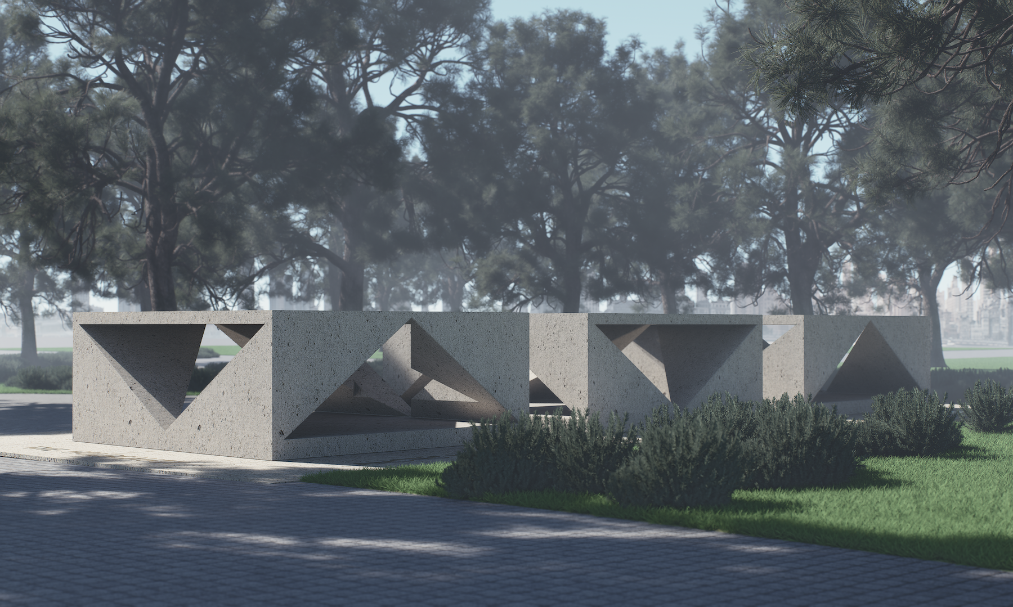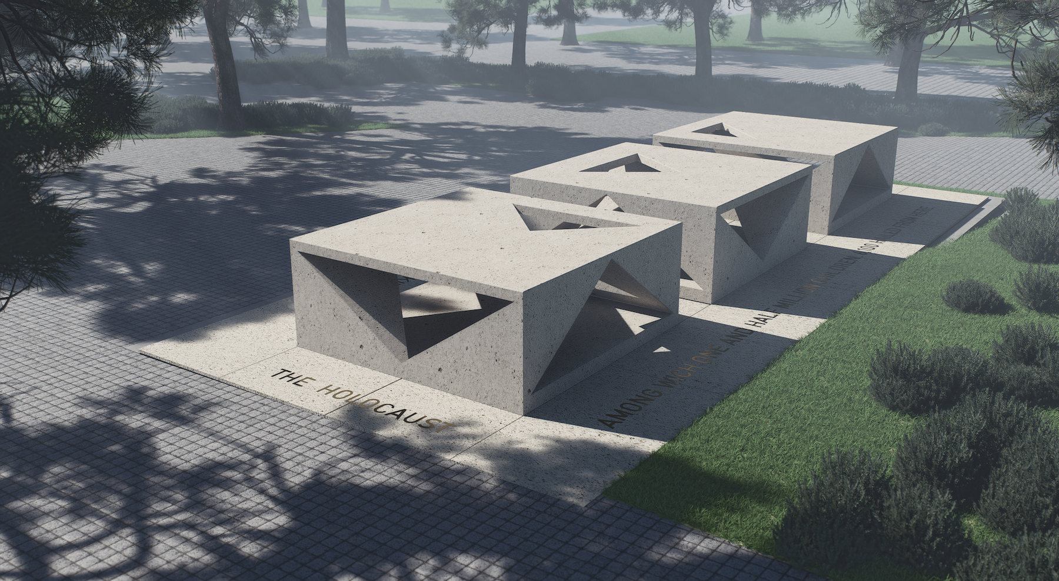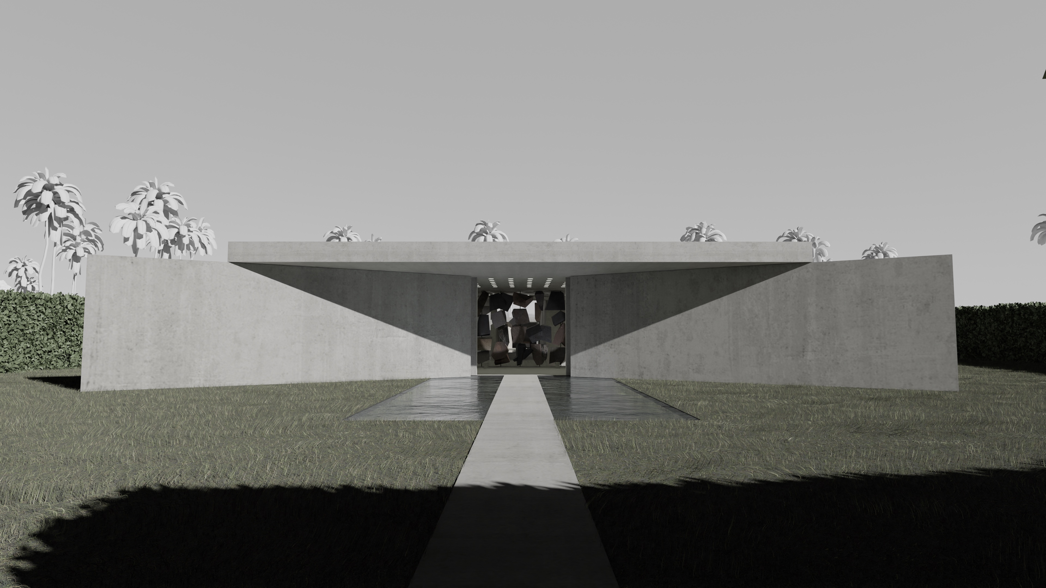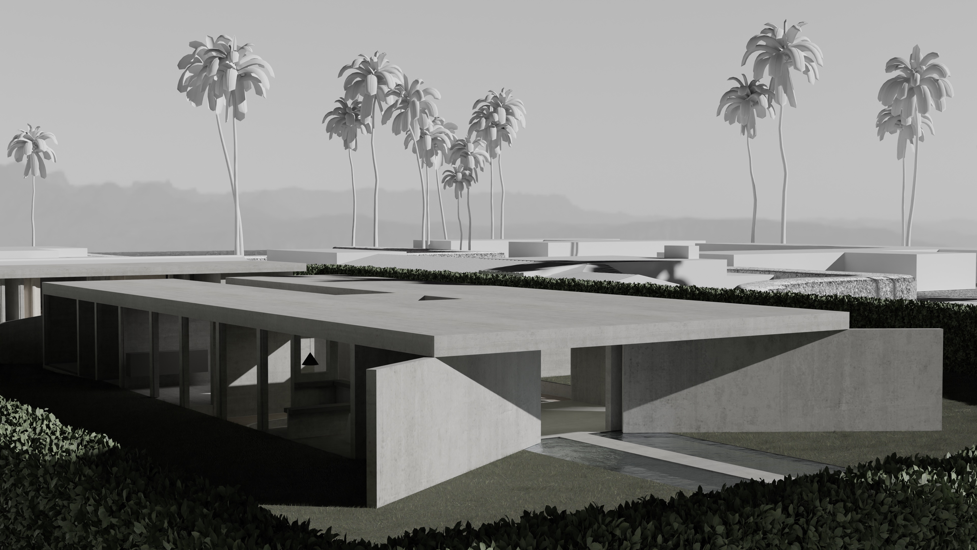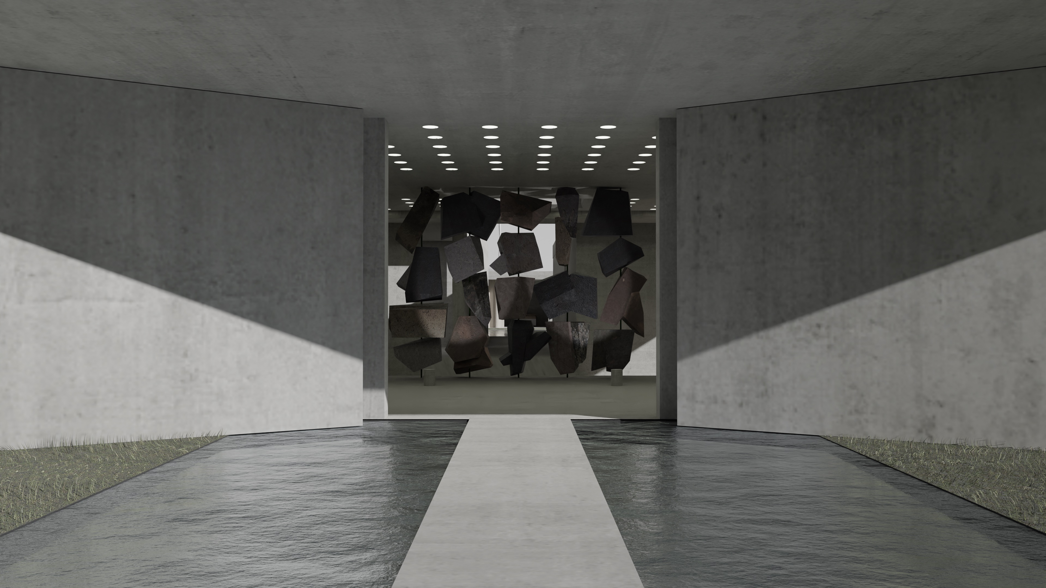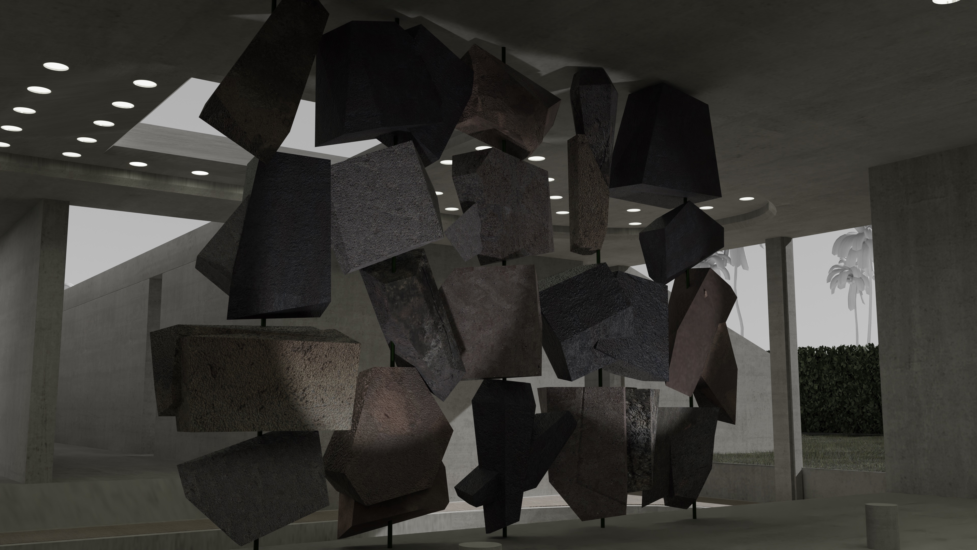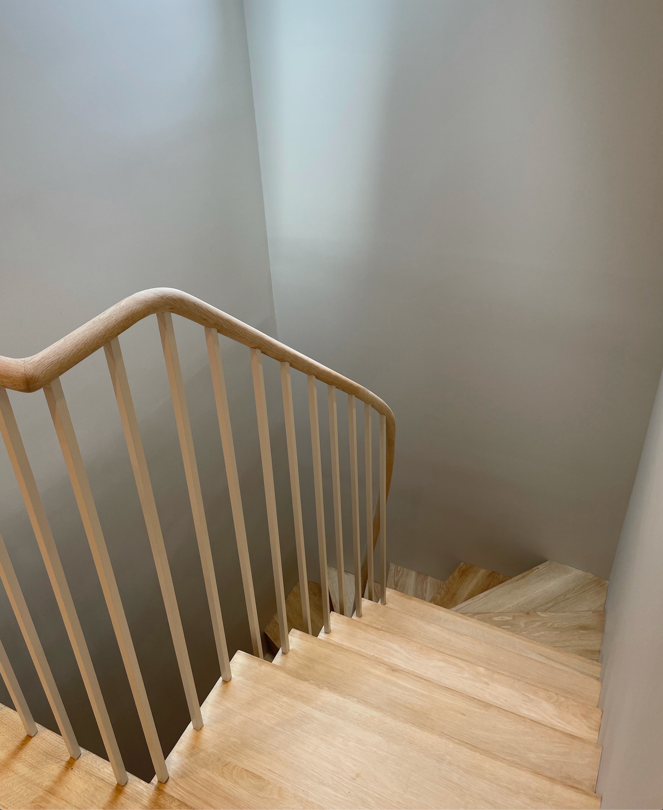
ML Residence
Completed
2021
New York City, NY
1,820 Square Feet Interior Architecture, Interior Design
Residential
Heinz Meza, Milan Michail, Lena Elahy, Celestino Ferrer, Stephan Rupia
A charming 13’ wide townhouse originally built in 1899 it was partially intact with small rooms and fragments of original details. Addressing our client needs we reimagined the townhouse to fit the modern lifestyle of a family of four.
Excavating the basement we made a gracious living room illuminated by a large expanse of glass facing the rear yard. On the first floor we enlarged the kitchen and opened it up to the rear yard and created a formal dining room. We added a powder room to service the two bedrooms on the 2nd floor and created a light filled master suite on the third. All four floors are connected by an organic shaped staircase running through the center of the house illuminated by a large skylight.
